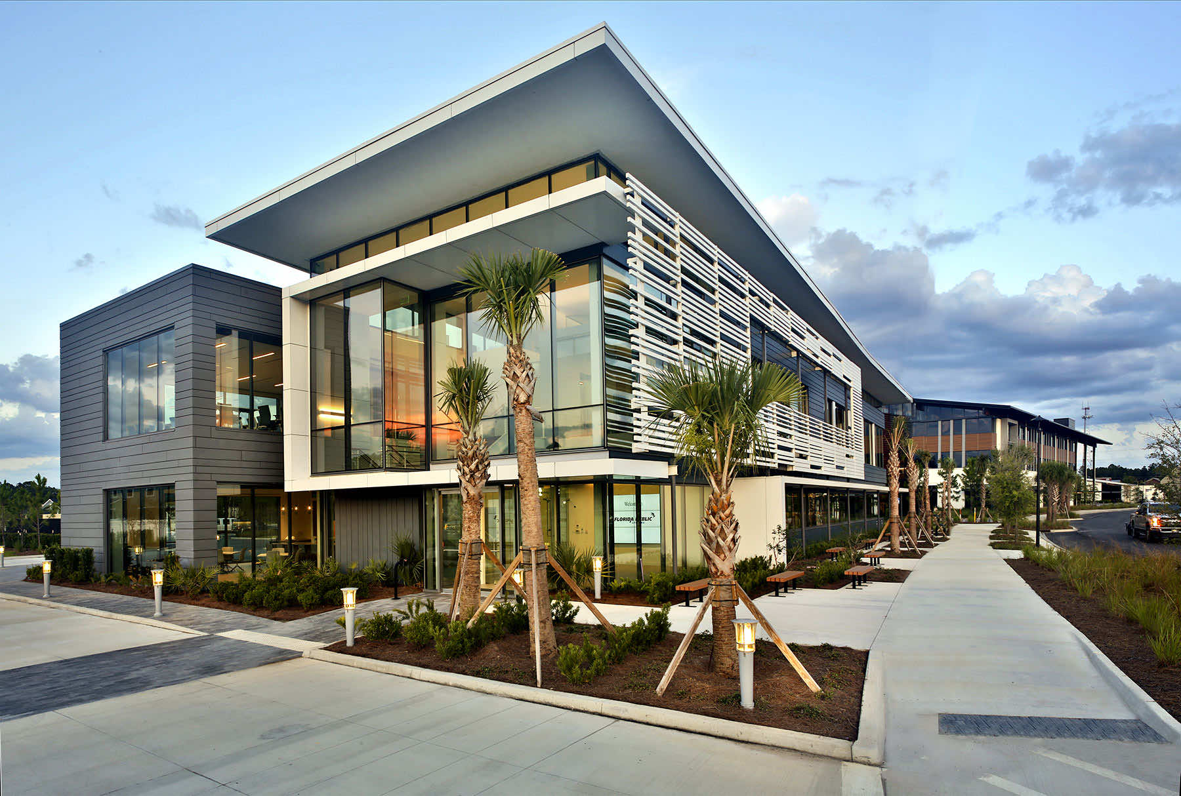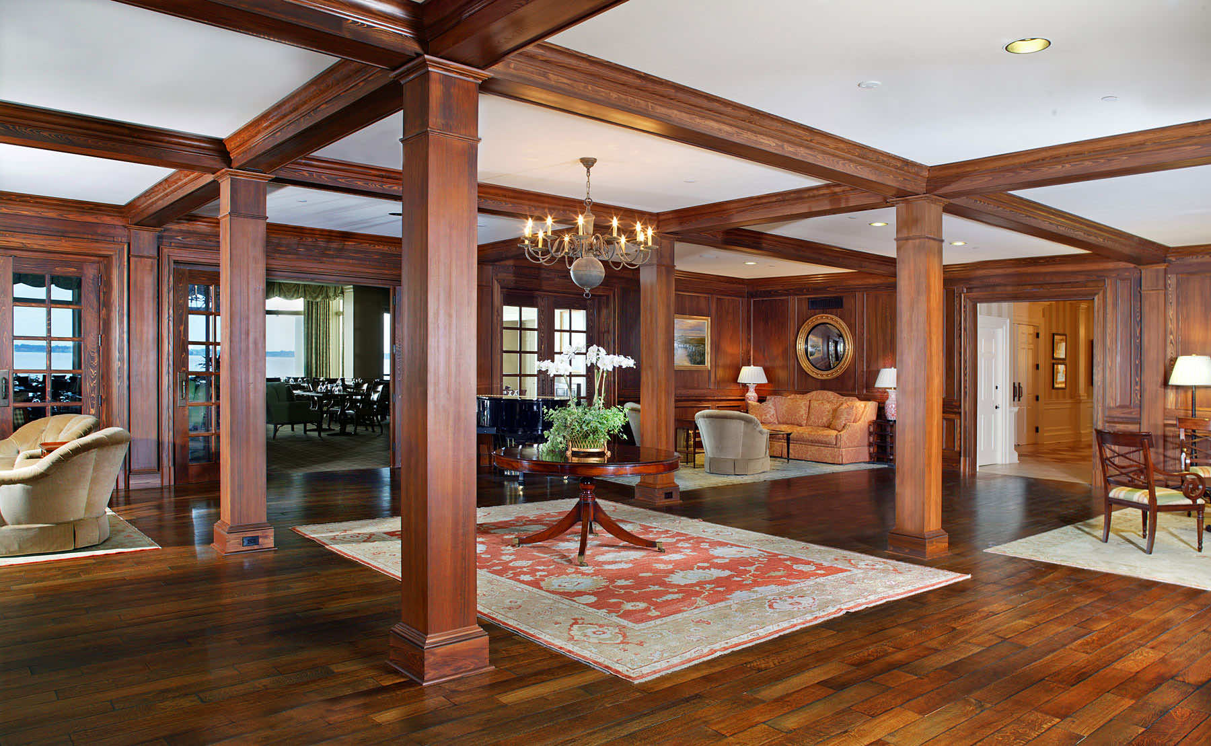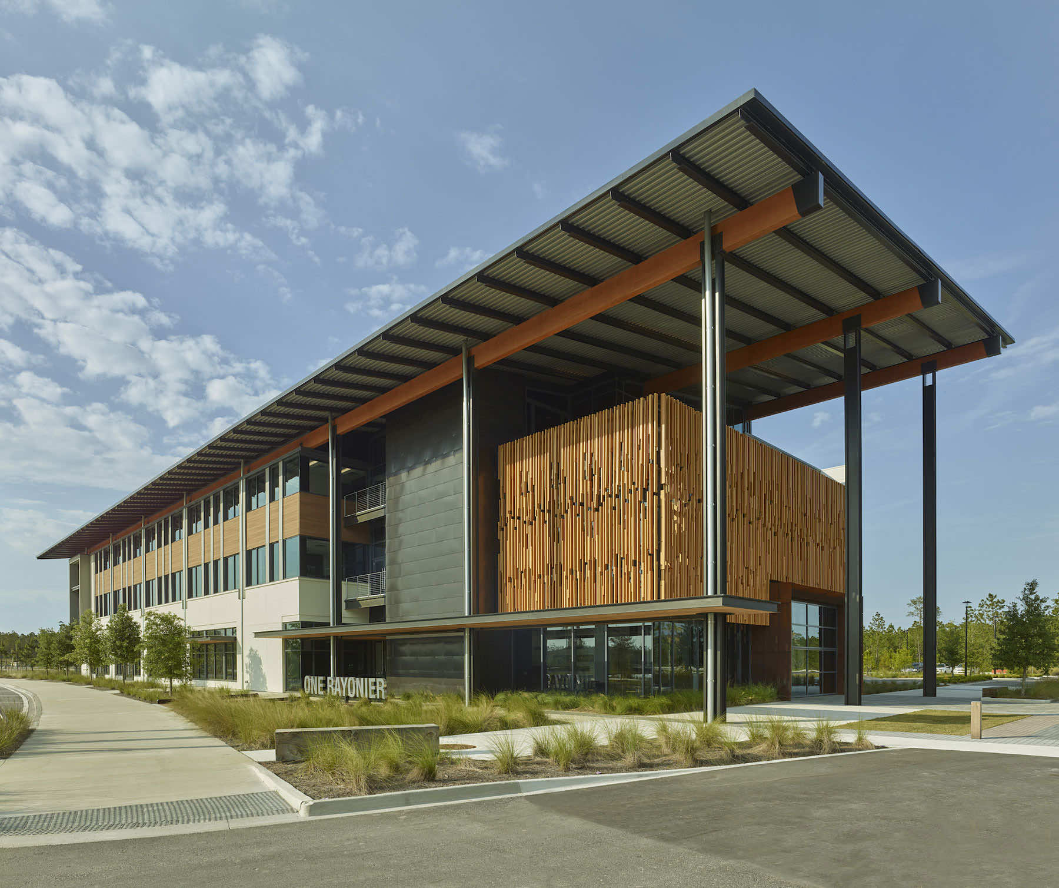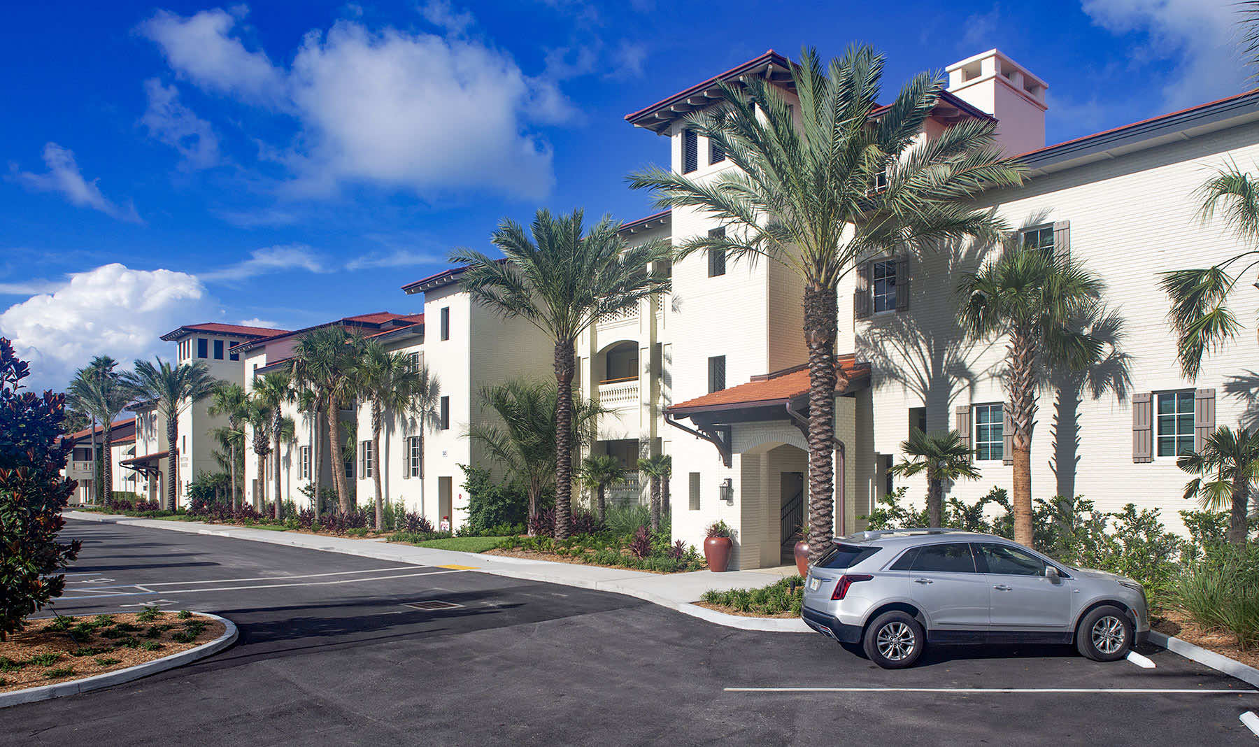Projects

Wildlight Corporate Office Building
18,000SF corporate headquarters for a locally based utility provider, located in the Wildlight Development. A variety of skin components such as curtainwall, storefront, metal panels, and fiber cement were used in the shell construction. Interior features include iconic stairs, high-end break room, board room, and glass partitioned conference rooms.
Project completed while employed by Danis Construction, LLC

Timuquana Country Club – Expansion and Renovation
12,000SF multi-phased renovation and new construction on existing clubhouse. Expansion includes new ballrooms, banquet kitchen, and patio hardscape. Renovations were completed concurrent with expansion and phased to accommodate ongoing club operations.
Project completed while employed by Elkins Constructors, Inc.

Rayonier Inc. – Corporate Headquarters
3-Story 55,000 SF corporate office building for Rayonier Inc. and development subsidiary Raydient Places + Properties. Building includes corporate offices, meeting rooms, fitness center, and outdoor patio space. Much of the building design includes elements of the company’s long-standing forestry practices and history.
Project completed while employed by Danis Construction, LLC

Ocean & Peyton Houses - Ponte Vedra Inn & Club
Two 3-Story luxury hotel buildings located on the beachfront of Ponte Vedra Inn & Club. Buildings include 41 guest rooms and suites totaling 47,000 SF. Project included demolition of the original Ocean House building, originally constructed in 1967.
Project completed while employed by Danis Construction, LLC
- Mayo Clinic
- Jacksonville Golf & Country Club
- Publix Supermarkets
- Kohl’s Department Stores
- Wal-Mart
- Lowe’s
- NeuLife Rehabilitation